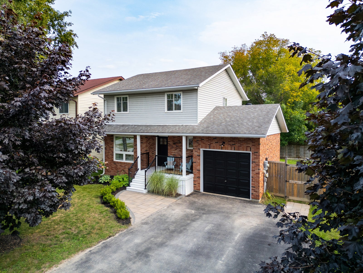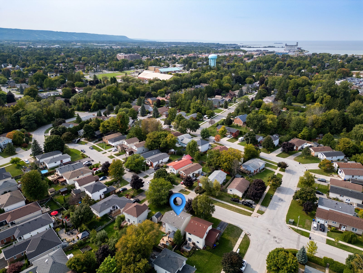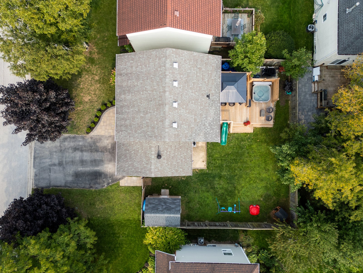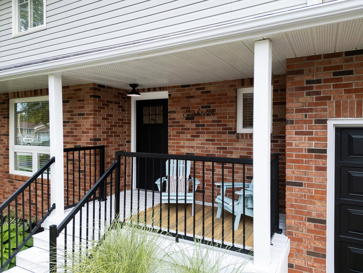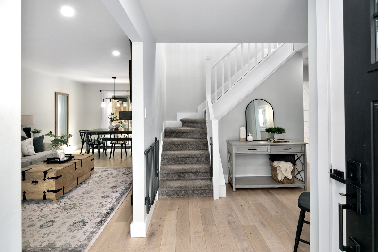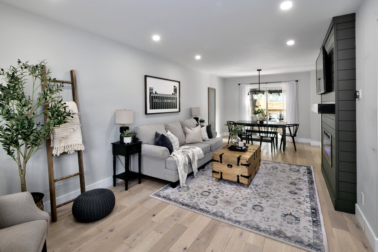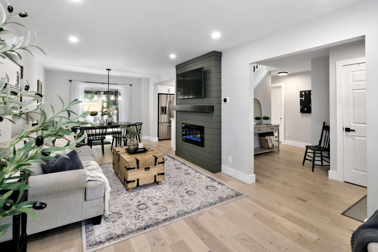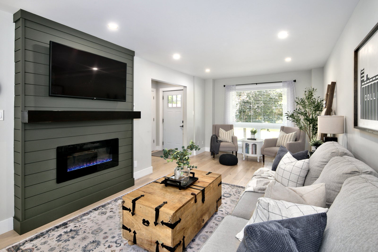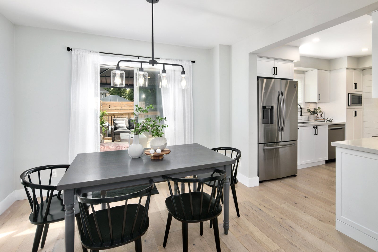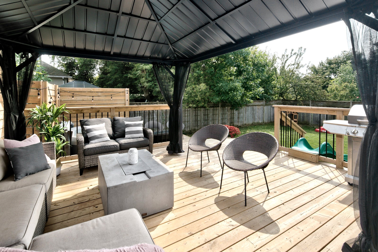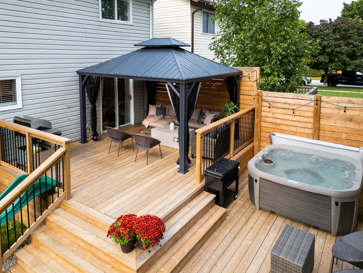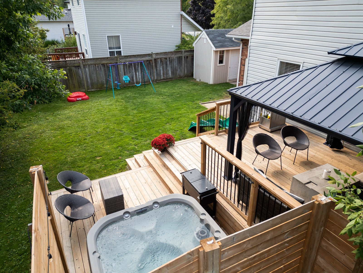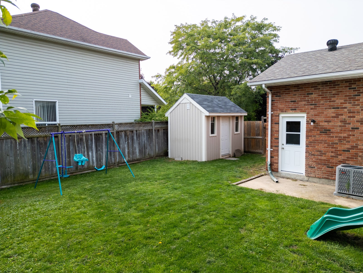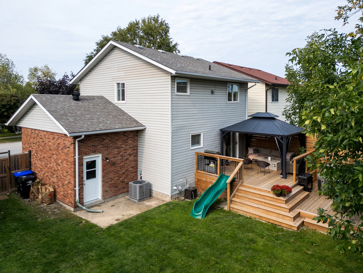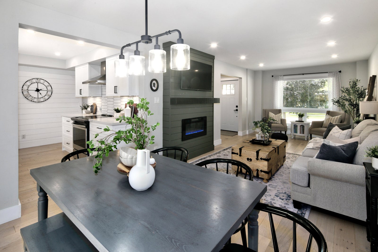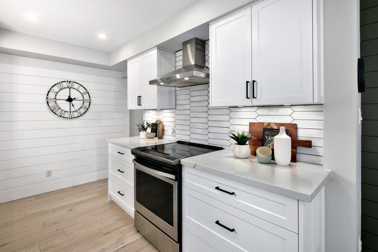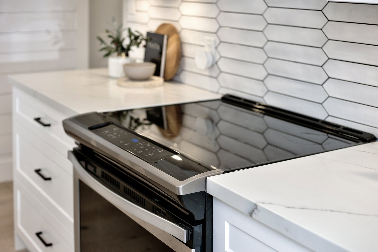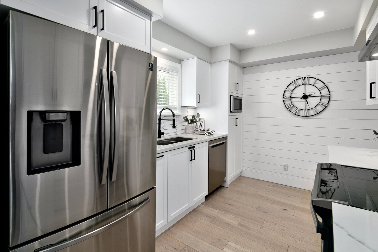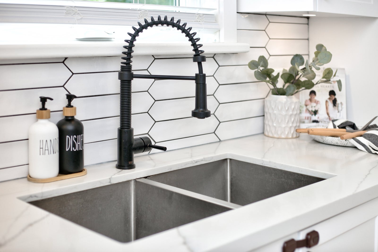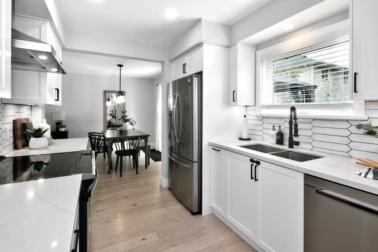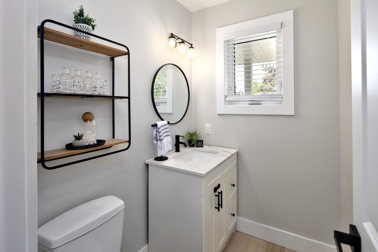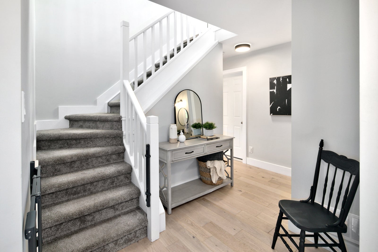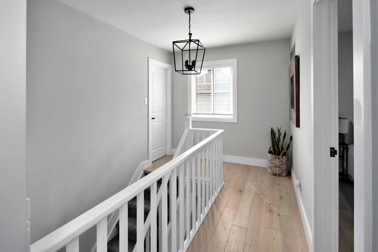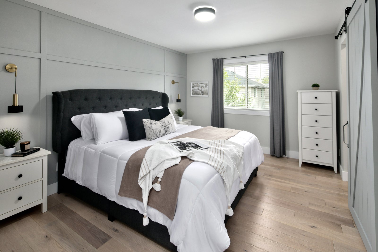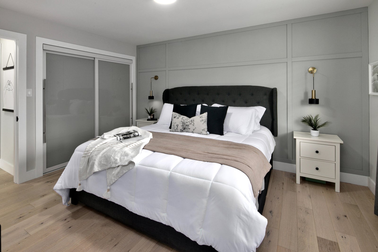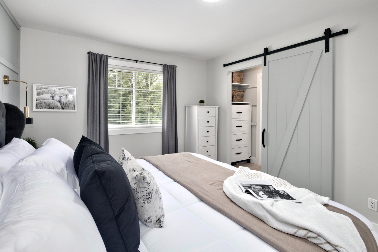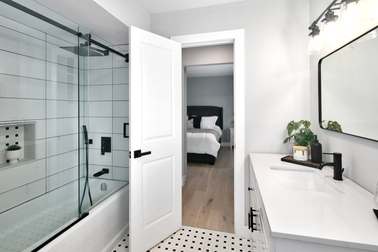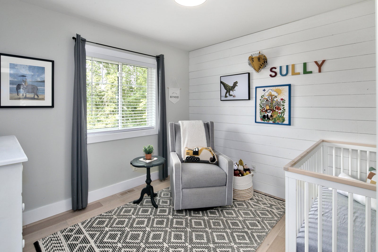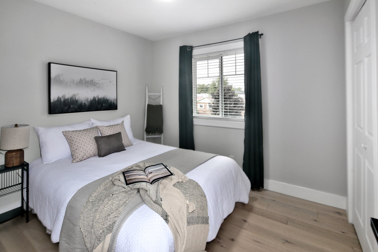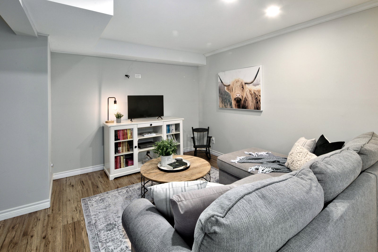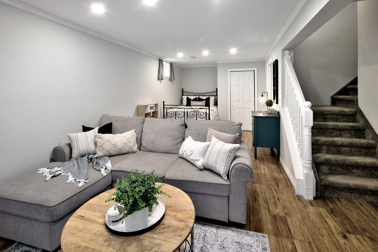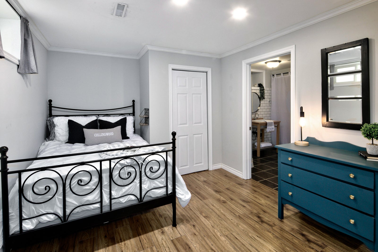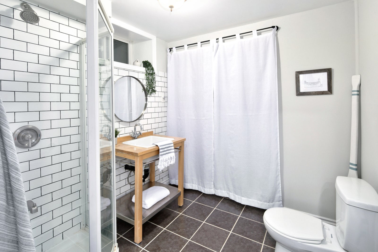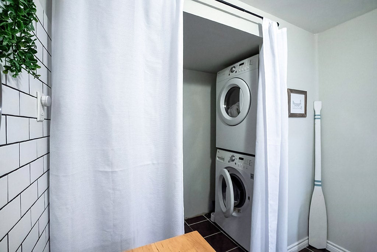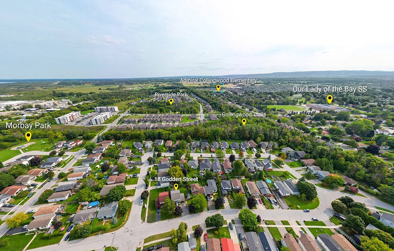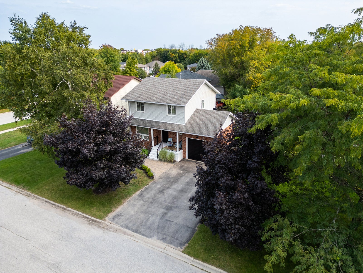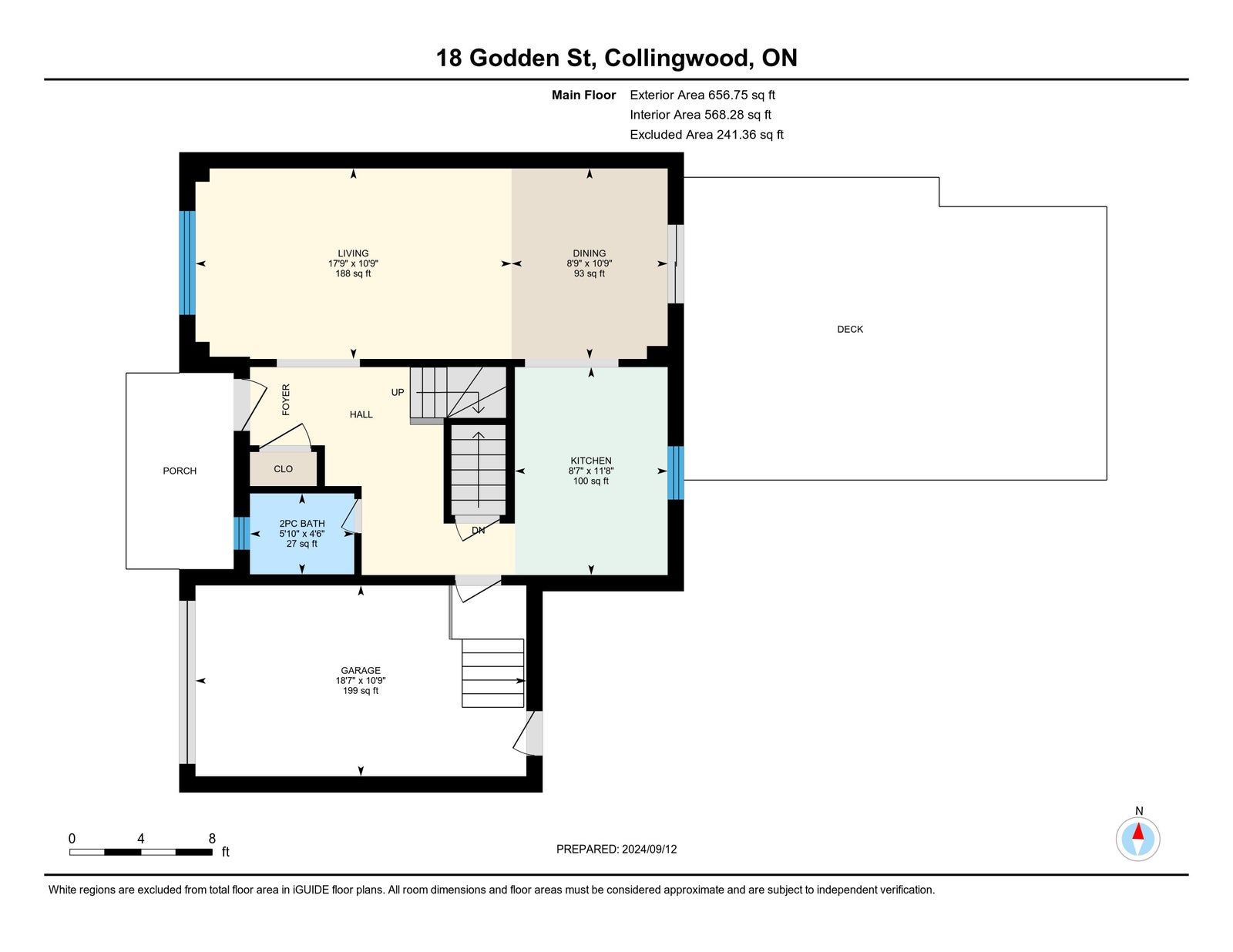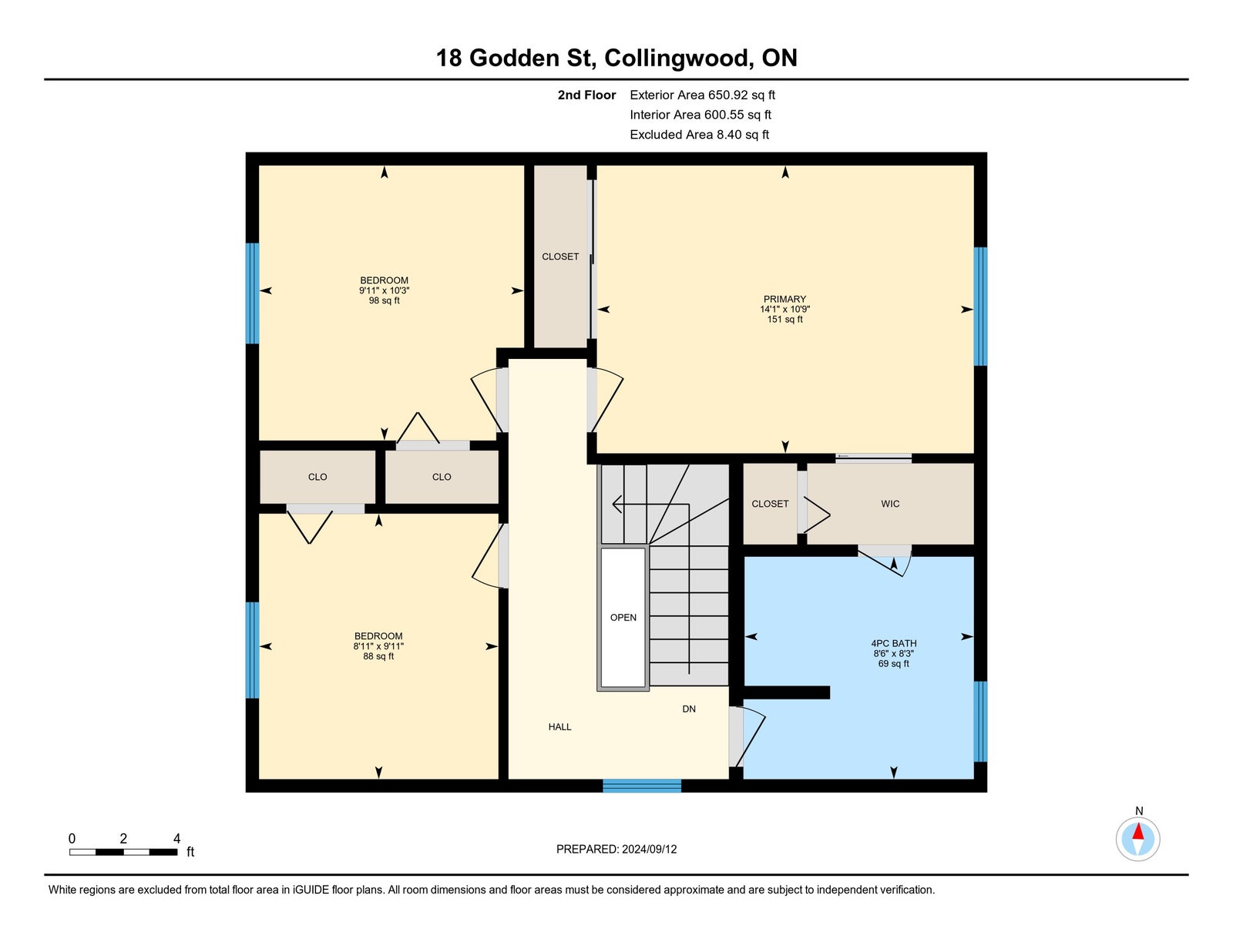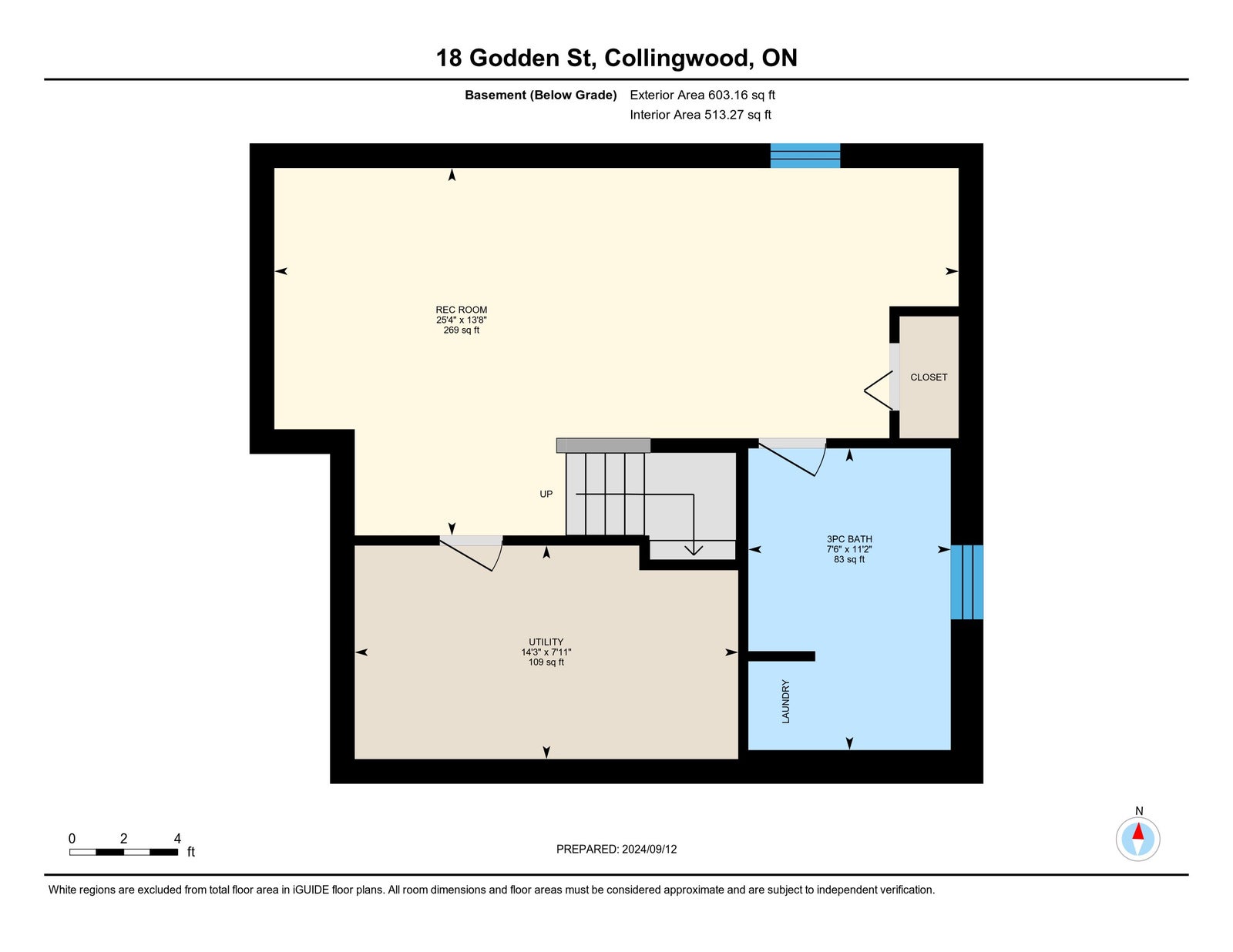Welcome to 18 Godden Street, a beautiful two-story family home in a friendly Collingwood neighbourhood, offering three bedrooms, three baths, and a functional layout filled with natural light. The main level features an open-concept living and dining area, perfect for gatherings, with seamless access to the back deck for outdoor entertaining. The modern kitchen is a highlight, with stone counters, a backsplash, under-mount lighting, and an upgraded range hood. A convenient powder room and a welcoming entrance from the charming front porch add to the home's practicality and comfort.Upstairs, you’ll find three spacious bedrooms and a modern family bath, providing plenty of room for everyone. The finished lower level boasts a cozy rec room and a 3-piece bath with laundry—perfect for family fun and relaxation. Over the past five years, the home has been thoughtfully updated with new floors, a refreshed kitchen, renovated bathrooms, new interior and exterior doors, decking, and fresh paint. Additional updates include new light fixtures, an interlock walkway, an electric fireplace with a mantle, feature walls, and custom blinds. The insulated and dry-walled garage (10'9 x 18'7) has loft storage and a convenient inside entry. Notable finishes include engineered hardwood floors on the main and upper levels, pot lights throughout, and a custom shower glass door in the primary bath.Step outside to a spacious, fully fenced backyard with a tiered deck, hardtop gazebo, large grassed area and a garden shed—ideal for entertaining or relaxing with the family. This home is in a quiet, mature neighbourhood within walking distance of local trails, three parks, Admiral Primary School and High Schools. A short bike ride takes you to downtown Collingwood and Georgian Bay, and Blue Mountain is just a 10-minute drive away for year-round outdoor fun. With its welcoming atmosphere, thoughtful updates, and ideal location, this home offers the perfect balance of style and family-friendly living.
Address
18 Godden Street, Collingwood, ON, L9Y 4S5
List Price
$789,900
Type of Dwelling
Single Family
Sub-Area
Collingwood
Bedrooms
3
Bathrooms
2.5
Floor Area
1,657 Sq. Ft.
Lot Size
60ft x 80ft Ac.
MLS® Number
40657938
Listing Brokerage
Royal LePage Locations North
Zoning
R2
Tax Amount
$3,188.00
Tax Year
2023
